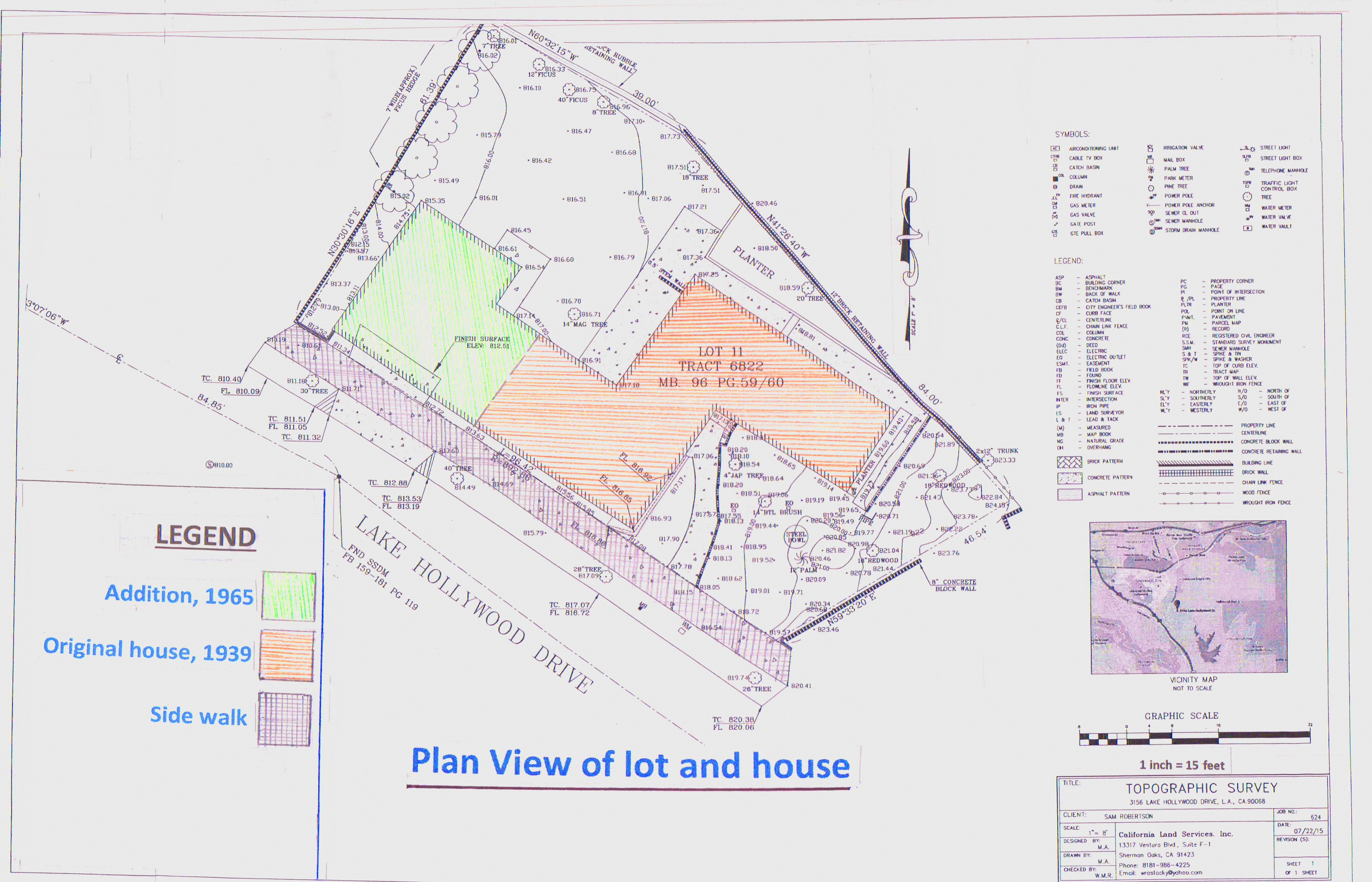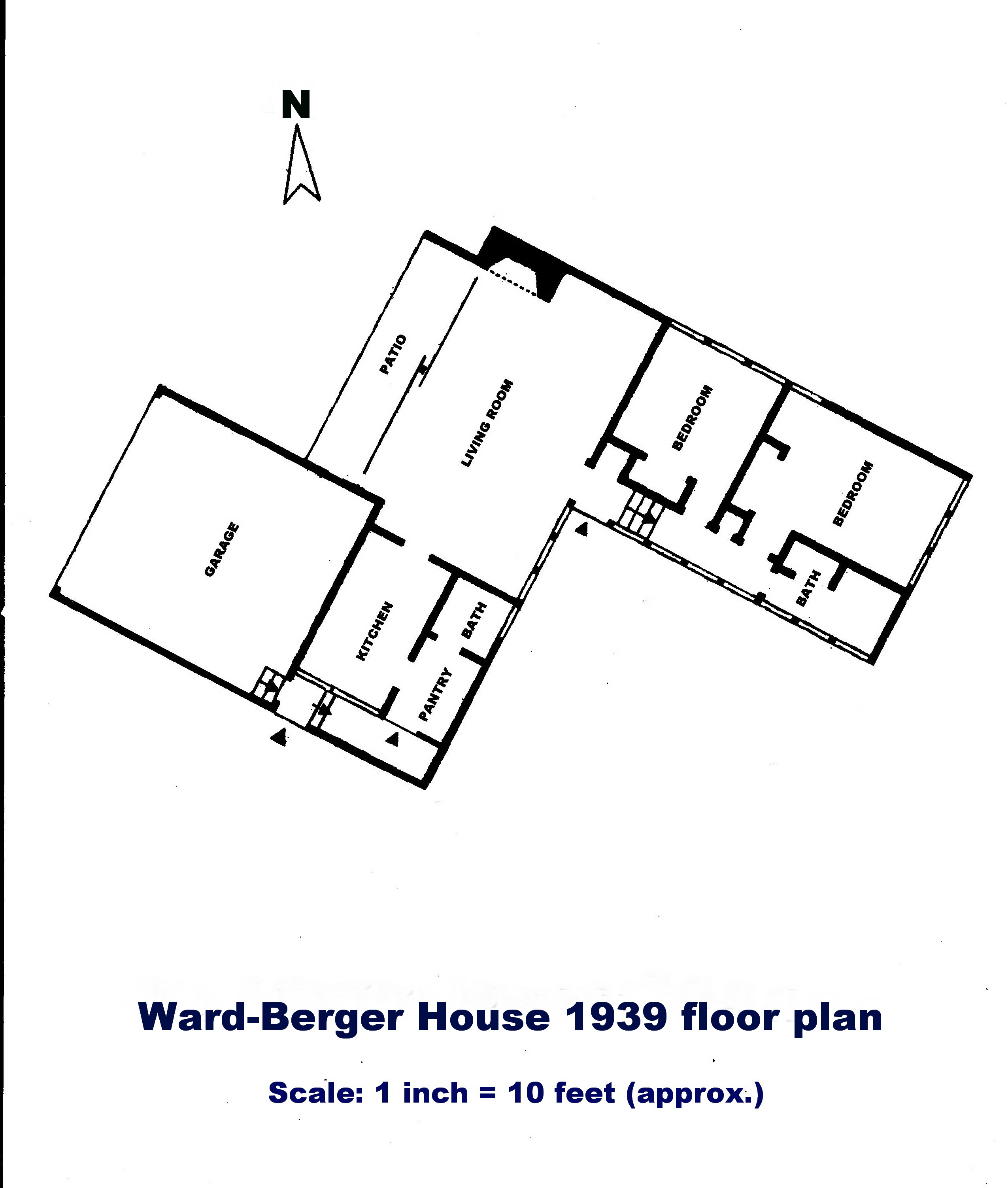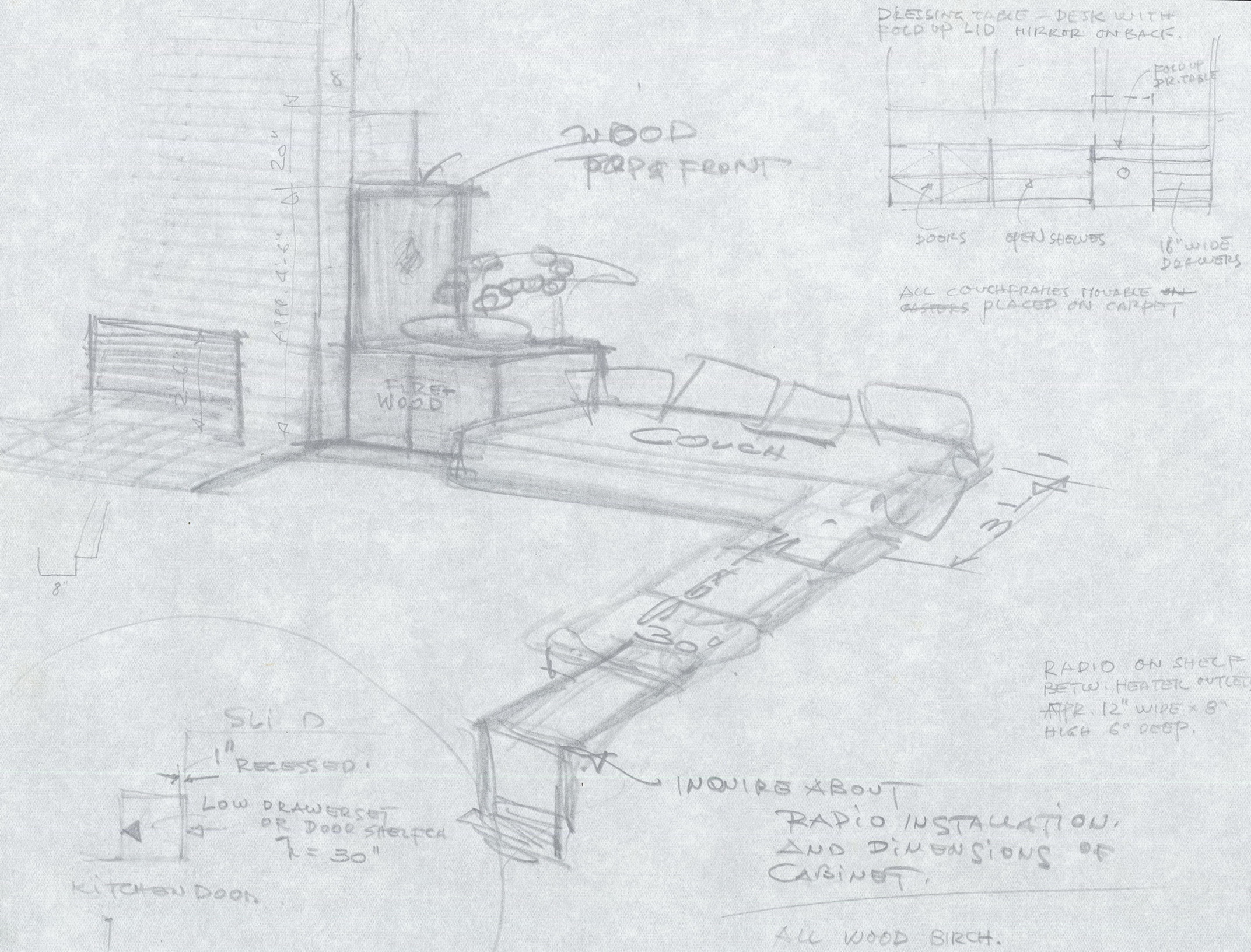
Survey map with elements of the house highlighted. Note the short set-back from the sidewalk, which varies from 20" to 26". By setting the house closer to the sidewalk, this allowed for a more spacious backyard. Building codes in 1939 were clearly more lax than today! Prepared by Sam Robertson.

Floor plan of original house. Drawing adapted from "Richard Neutra: Complete Works" (Köln and Los Angeles: Taschen, 2000) by Barbara Lamprecht. Used with permission.

Detail from working plan #2, "Elevation." Note how the house steps down the sloping lot. (Total elevation change from down-slope end to up-slope end of the lot is nine feet.) From the Richard Neutra Archive at the UCLA Research Library, Special Collections Dept. Courtesy of Dion Neutra.

Design drawing of living room, viewed from the front door. This was probably drawn by Richard Neutra himself, using pencil on tracing paper. The original's dimensions are approximately 8.5x11". Note how the various built-ins are labeled. At bottom you can see birch veneer plywood was specified for construction of the built-ins (which in fact, they are today). From the Richard Neutra Archive at the UCLA Research Library, Special Collections Dept. Courtesy of Dion Neutra.
