
The living Room features Neutra-designed built-in sofa/daybed, firewood storage and "radio cabinet" (foreground, right), a large fireplace and a 13-foot wide sliding glass door (one of two) which opens to the back yard. Photo by Laura Orozco.
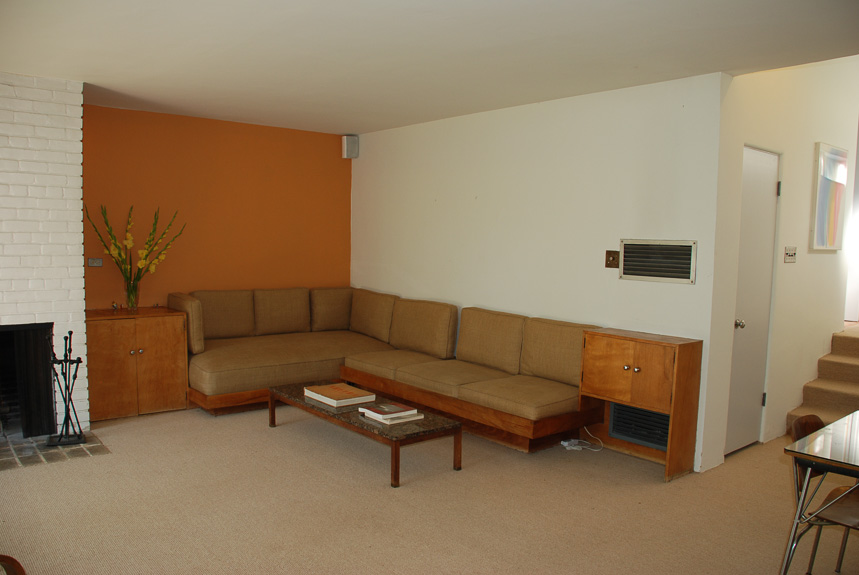
Corner of living room has a built-in which includes (from left to right) firewood storage, daybed, sofa & radio cabinet. A large in-wall natural gas heater warms the entire house. (A 1965 addition has separate heating.) The heater’s cool air intake is visible under the radio cabinet. Warm is air vented above. The gas control, with a brass cover plate, is mounted left of the top vent. The accent wall was originally painted blue. Photo by Laura Orozco.
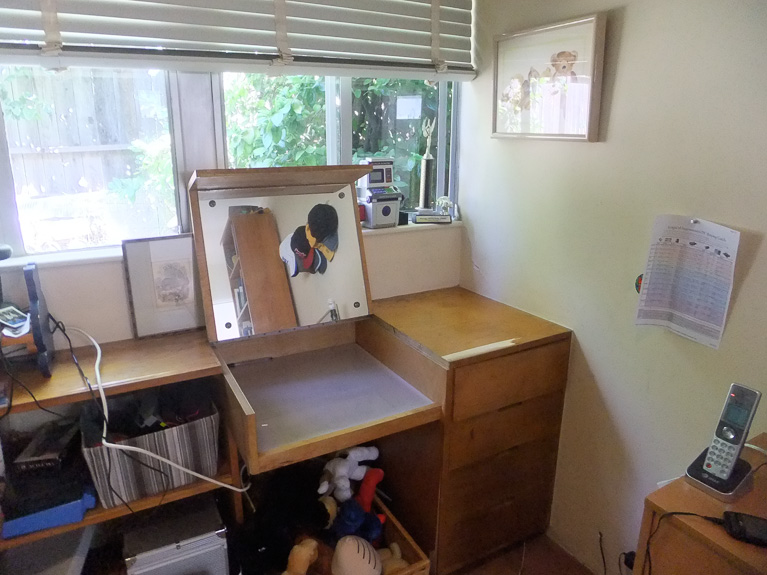
Second bedroom with built-in drawer/shelf unit. A fold-down vanity with mirror is included (center). Wall-to-wall casement windows admit ample light. Photo by Barbara Lamprecht.
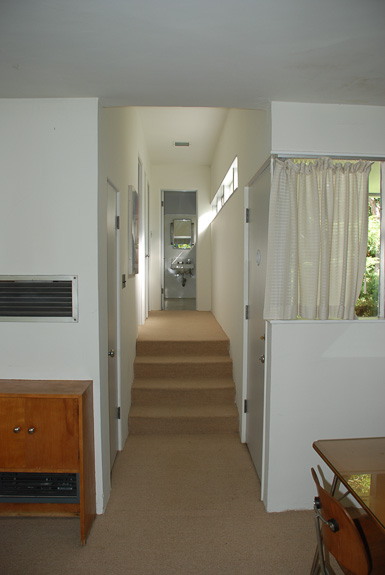
Looking down the hallway from Living/Dining room. Main entrance is on the right. Note the staircase. Because the house is built on a gentle slope, The house has three levels. This view shows the transition from the top-level to the mid-level. The master bath is seen at end of the hall, Bedroom doors line the left side. Light shines through a row of clerestory windows. These windows continue into the bathroom. Photo by Laura Orozco.
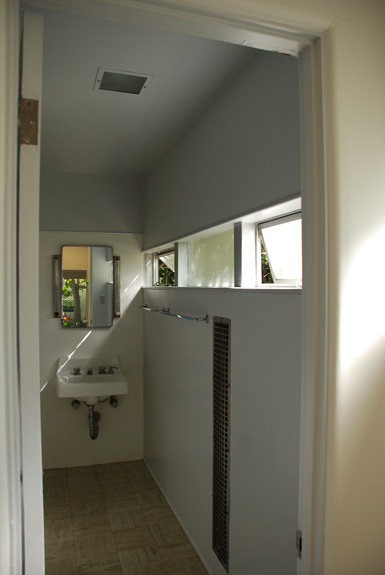
Looking down the hallway from Living/Dining room. Main entrance is on the right. Note the staircase. Because the house is built on a gentle slope, The house has three levels. This view shows the transition from the top-level to the mid-level. The master bath is seen at end of the hall, Bedroom doors line the left side. Light shines through a row of clerestory windows. These windows continue into the bathroom. Photo by Laura Orozco.
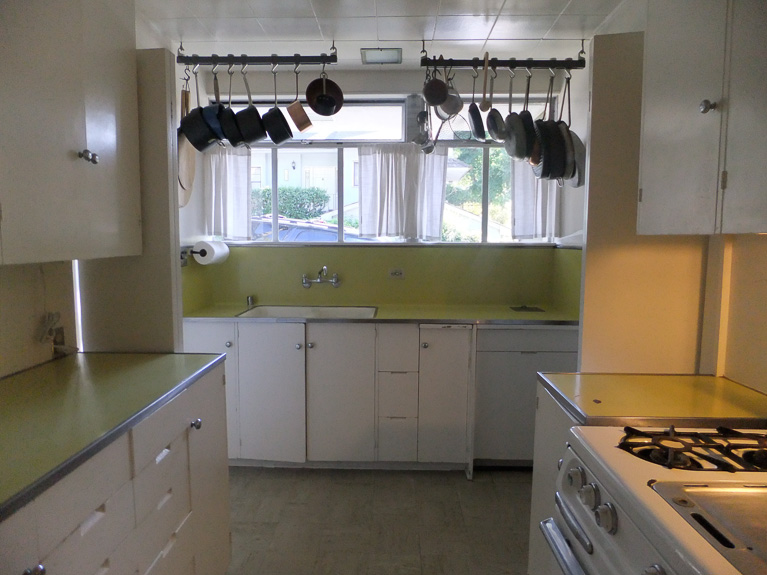
Kitchen looking from living room. Note original cabinetry, door pulls and counter tops. Also note the "recessed pulls" in drawers. Neutra used this design feature in many homes. It is generally believed that this feature was originally R.M. Schindler's idea. The paper towel holder was added in the late 1940s. Photo by Barbara Lamprecht.
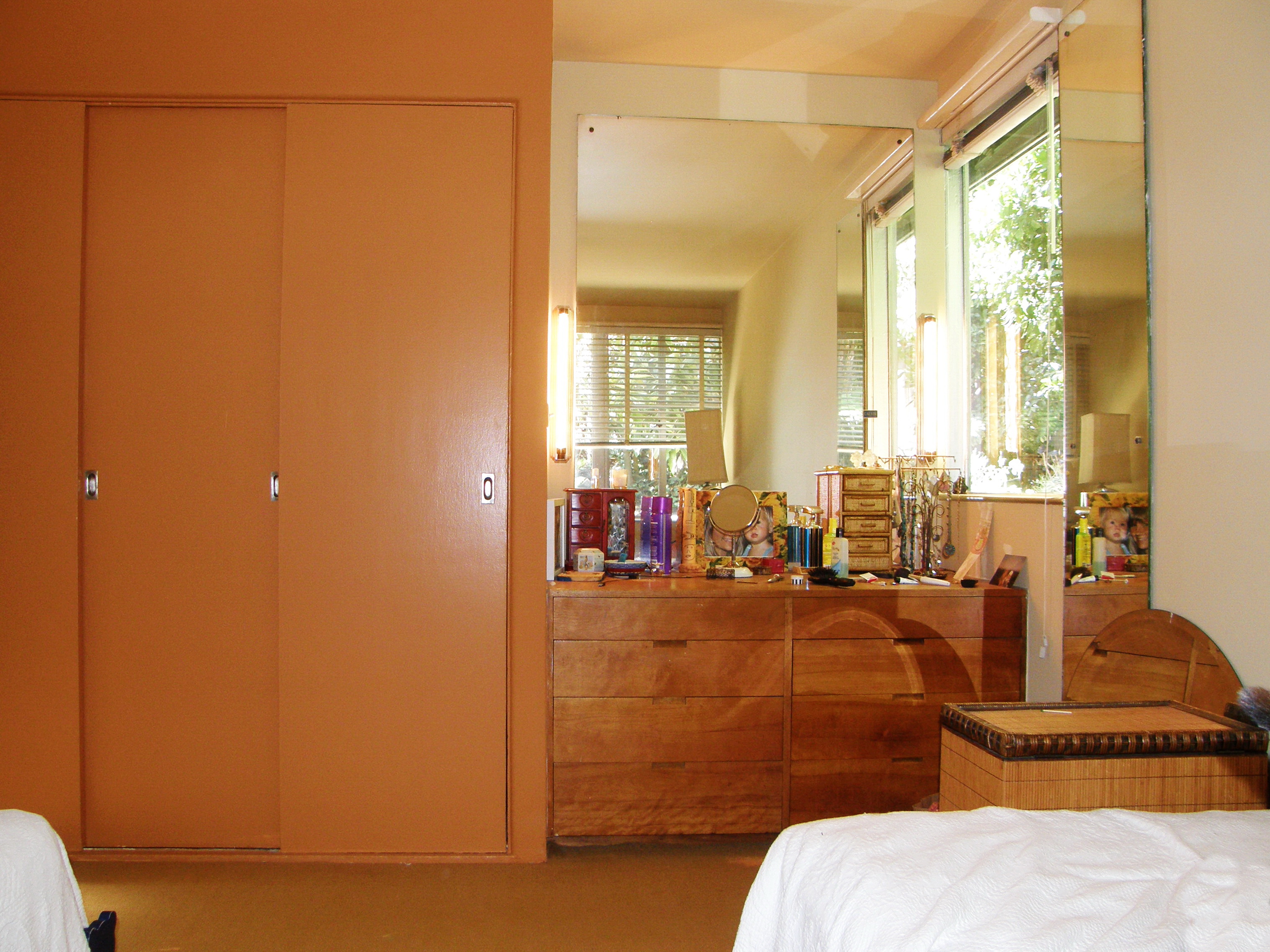
Newly restored master bedroom, view of closet and vanity with built in chest of drawers. (Note recessed pulls on drawers & closet doors.) Lumiline light fixtures flank the mirror. Photo by Sam Robertson.
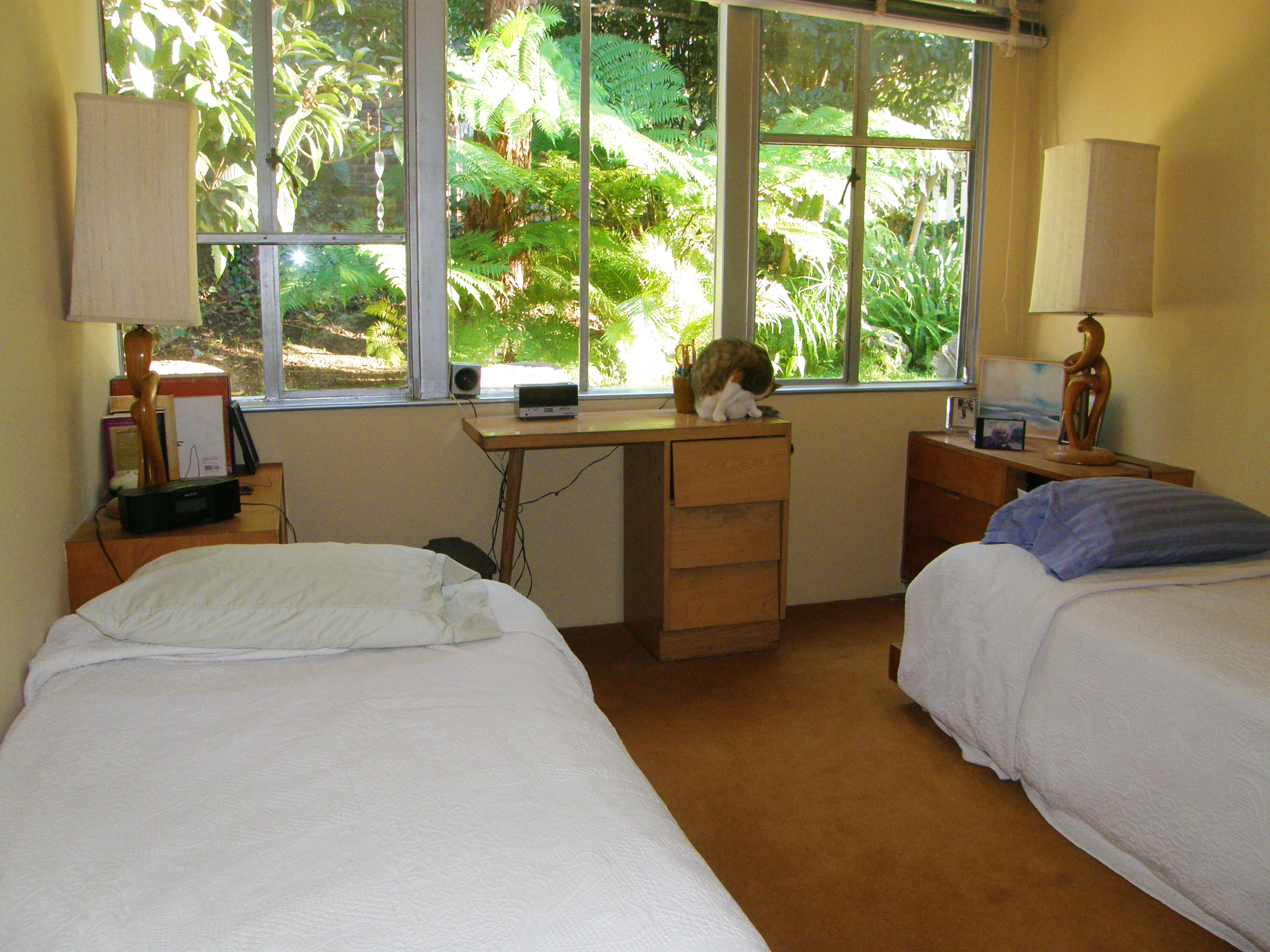
Newly restored master bedroom (August 2016), view from vanity looking out primary windows. Twin bed frames are the built in originals. Each bed has built in drawers and shelves. Photo by Sam Robertson.
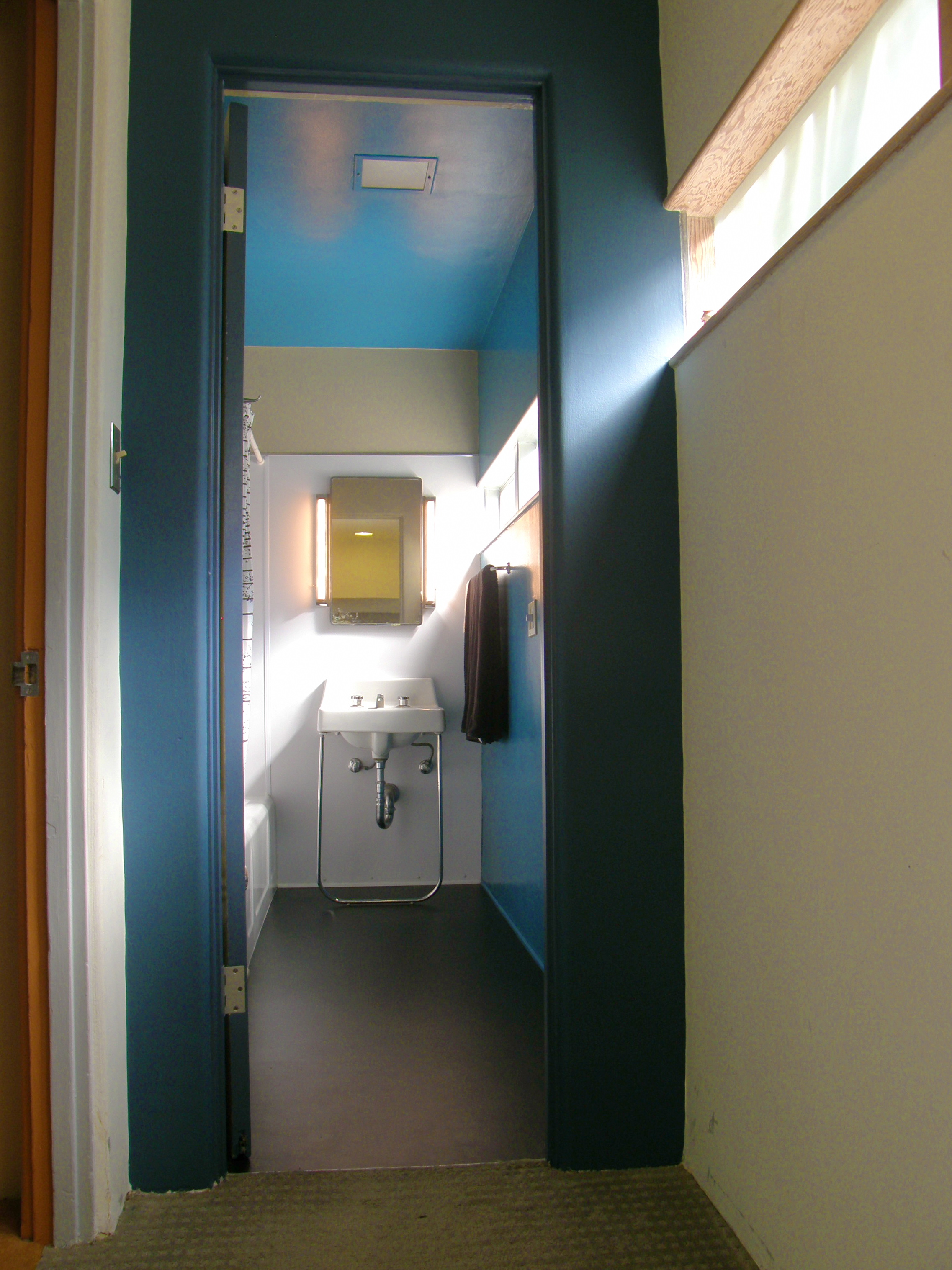
View from hallway of newly restored master bathroom (October 2016). Color elements include blue ceiling and side wall, tan side walls, white Marlite back splash and black Scottish linoleum. Photo by Sam Robertson
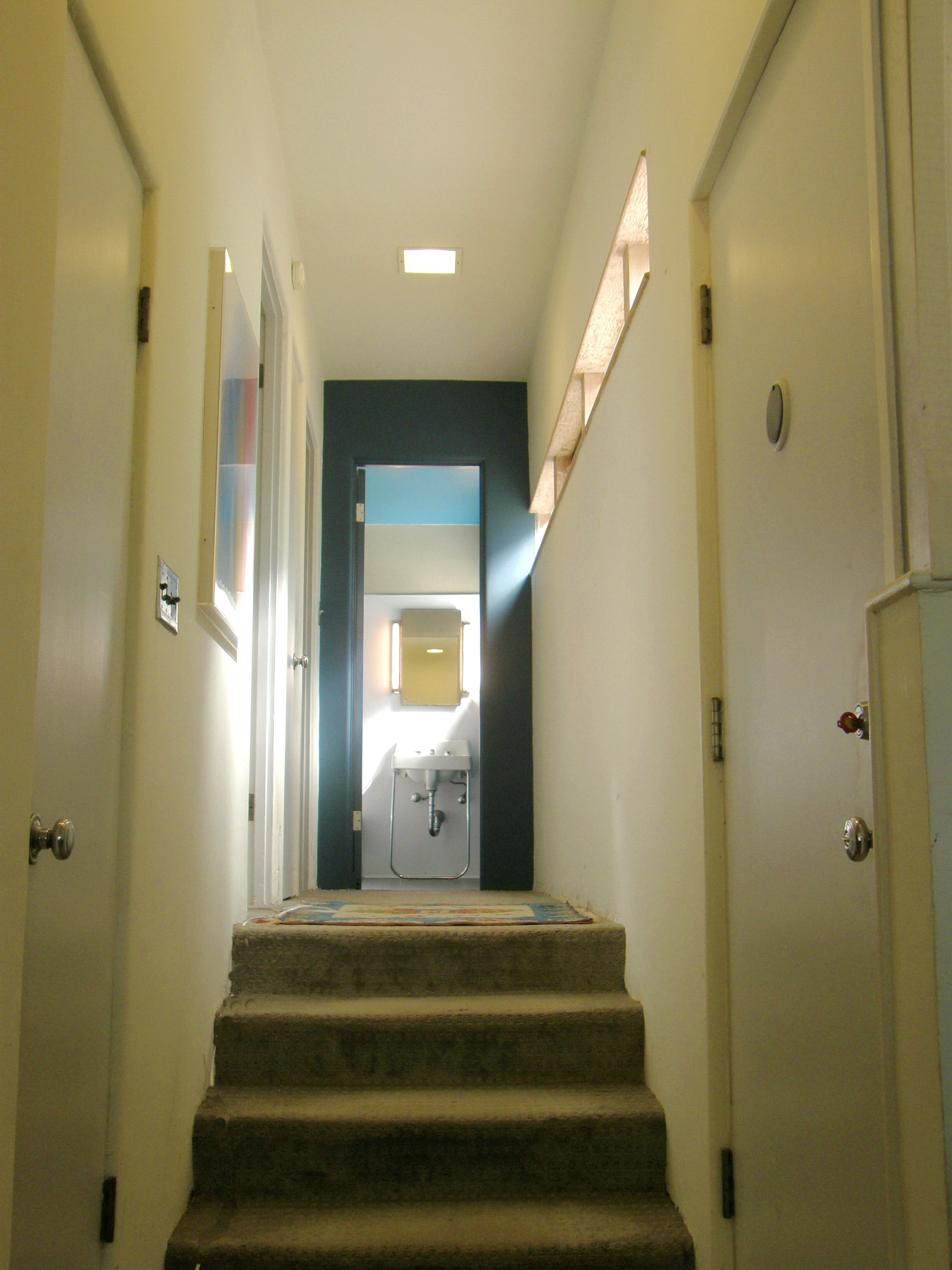
View from living room of hall way and master bath. Door on the right is the front door. Door on the left is to coat closet. Photo by Sam Robertson.
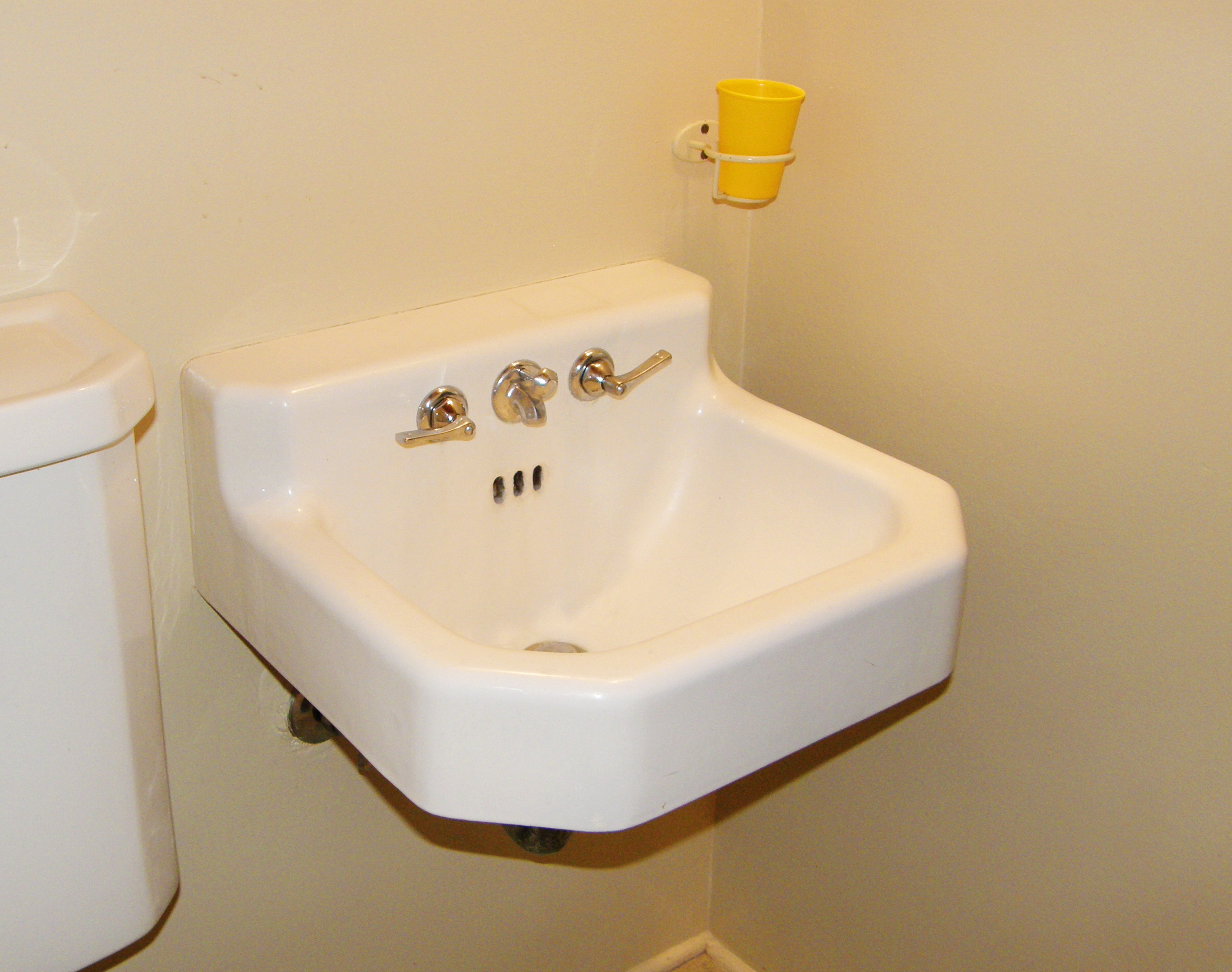
Original sink in the wash-room (half bath) off the pantry. The faucet set is by Kohler. Note cup-holder on the wall. Photo by Sam Robertson.
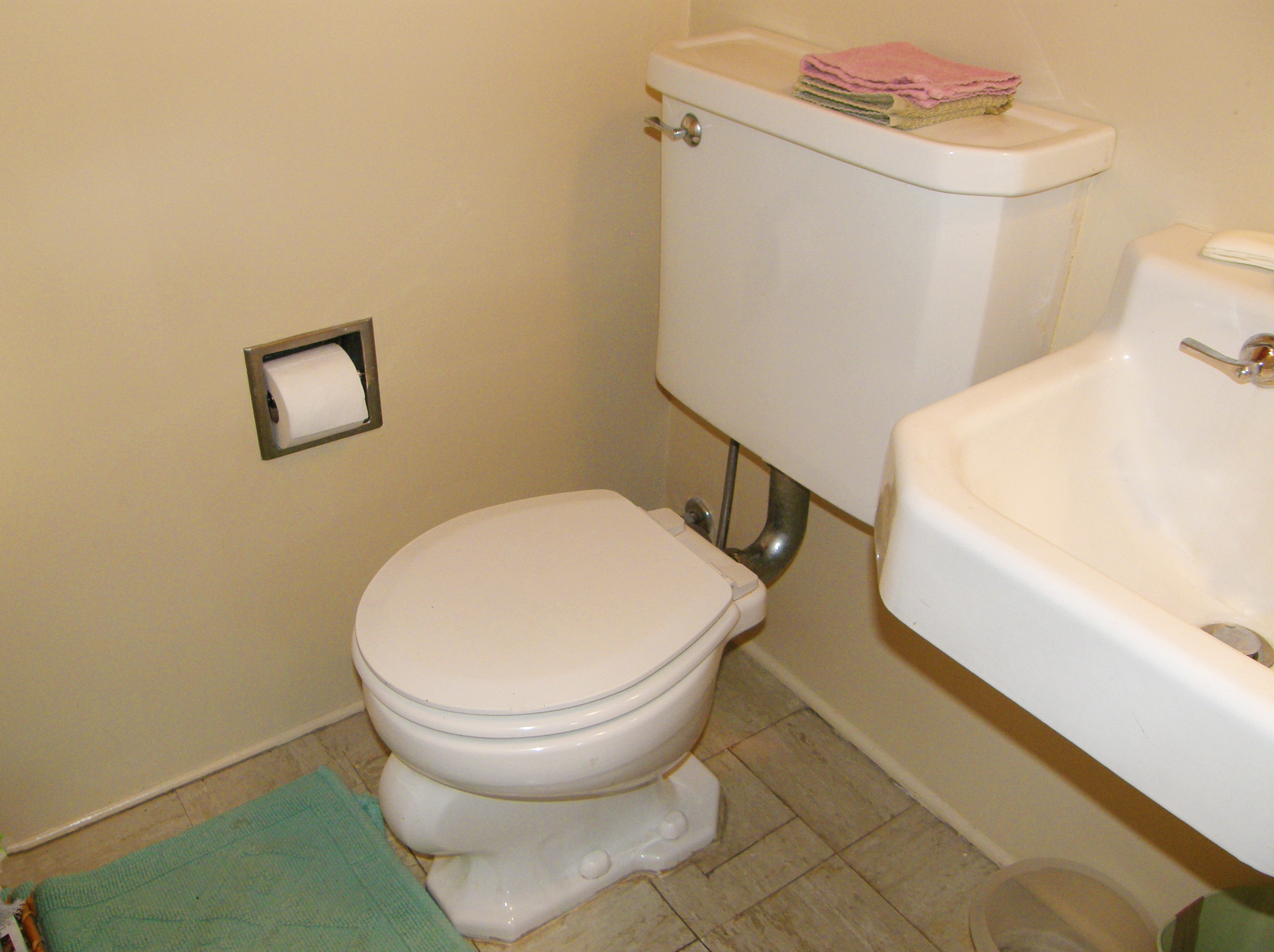
Original Sibley toilet with wall-hung tank. The date stamp under the tank cover is "6 20 1939.' Photo by Sam Robertson.
